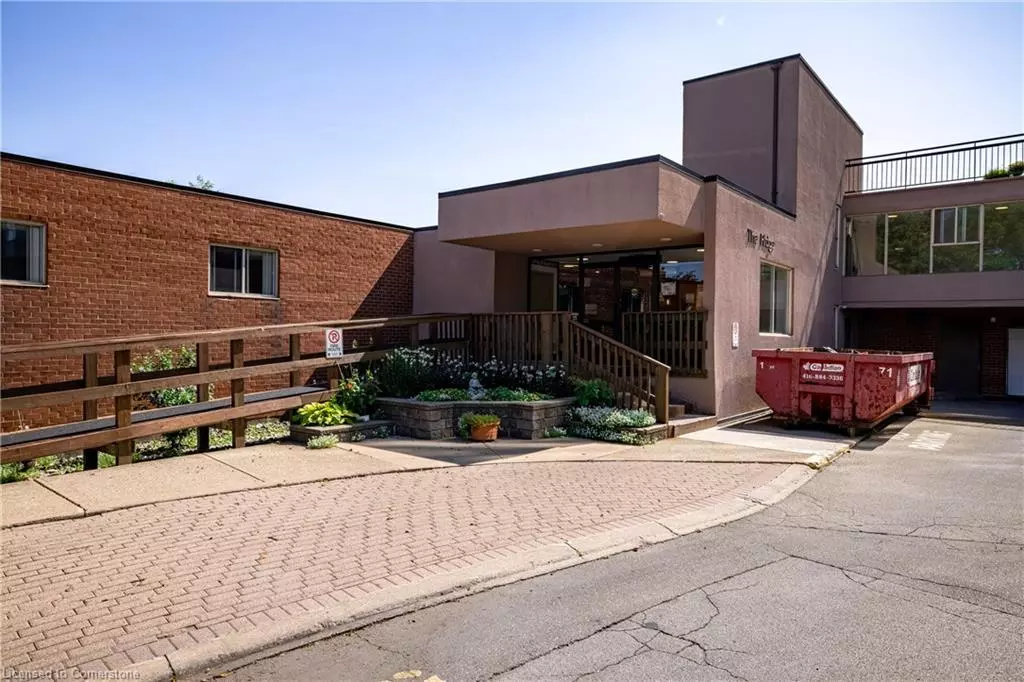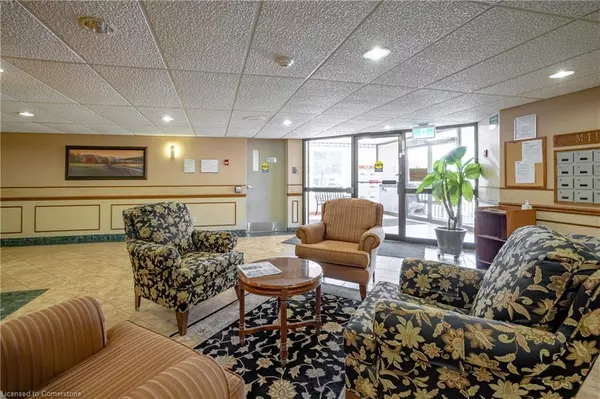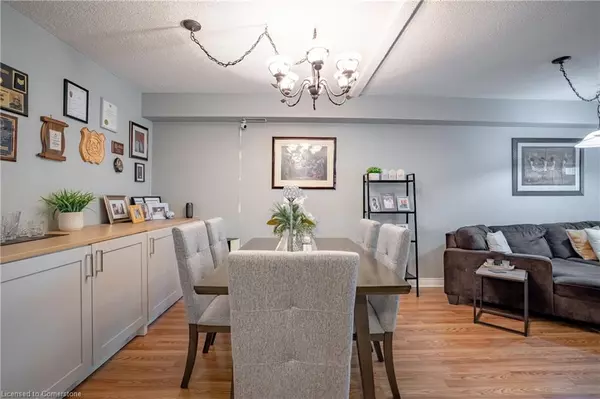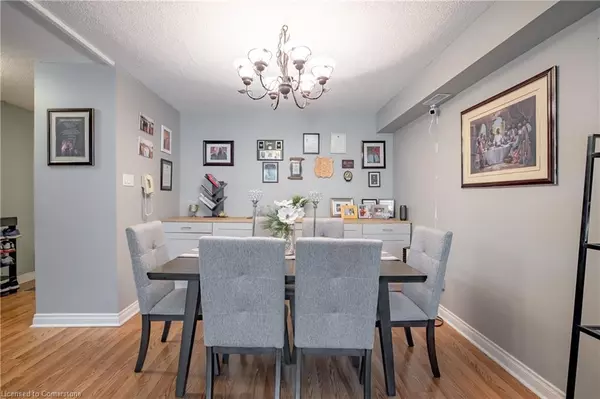
7 Gale Crescent #B3 St. Catharines, ON L2M 7M8
2 Beds
2 Baths
1,193 SqFt
UPDATED:
10/30/2024 02:53 PM
Key Details
Property Type Single Family Home, Condo
Sub Type Condo/Apt Unit
Listing Status Active
Purchase Type For Rent
Square Footage 1,193 sqft
MLS Listing ID 40659776
Style 1 Storey/Apt
Bedrooms 2
Full Baths 2
HOA Y/N Yes
Abv Grd Liv Area 1,193
Originating Board Hamilton - Burlington
Year Built 1987
Property Description
to the downtown core, you'll have easy access to shopping, bus routes, and Highway 406, ensuring you're never far from anything you need. Building amenities abound with a game room, billiards room, indoor pool, roof deck patio, sauna, exercise room, car wash, and library. Plus, you'll have 1 private underground parking spot and plenty of visitor parking for guests. Don't miss out on this incredible leasing opportunity-schedule a viewing today!
Location
Province ON
County Niagara
Area St. Catharines
Zoning R3
Direction HWY406, Geneva St. to Gale Cres.
Rooms
Basement Walk-Out Access, None, Unfinished
Kitchen 1
Interior
Interior Features None
Heating Forced Air, Natural Gas
Cooling Central Air
Fireplace No
Appliance Dishwasher, Dryer, Refrigerator, Stove, Washer
Laundry In-Suite
Exterior
Exterior Feature Private Entrance
Parking Features Garage Door Opener, Asphalt
Garage Spaces 1.0
Pool Community
Roof Type Flat
Porch Open
Garage Yes
Building
Lot Description Urban, Irregular Lot, Arts Centre, Library, Park, Place of Worship, Public Transit, Ravine, Rec./Community Centre, Schools
Faces HWY406, Geneva St. to Gale Cres.
Foundation Poured Concrete
Sewer Sewer (Municipal)
Water Municipal
Architectural Style 1 Storey/Apt
Structure Type Block,Stucco
New Construction No
Others
HOA Fee Include Insurance,Cable TV,Central Air Conditioning,Common Elements,Heat,Hydro,Parking,Water,Other
Senior Community No
Tax ID 467320171
Ownership Condominium






